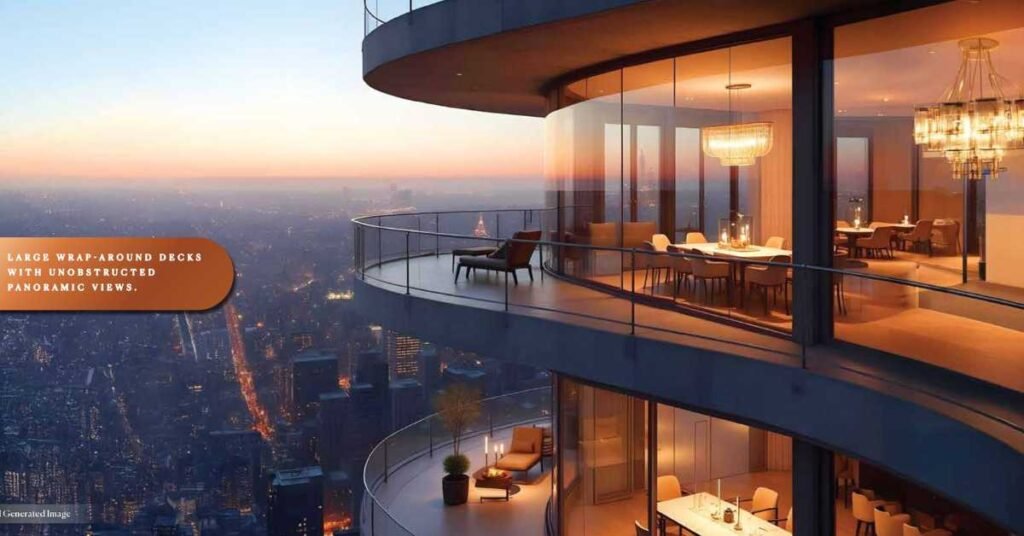Introduction about The Dualis
Shapoorji Pallonji has launched a new residential project in Sector 46, Gurgaon. This project is launched with the name The Dualis. Shapoorji Pallonji is offering 3 BHK and 4 BHK apartments in this project. It is spread across 1.73 acres.
Shapoorji Pallonji is a very big real estate developer, known for its large projects like the Chenab world’s highest railway bridge, the Atal Tunnel in Himachal Pradesh, and the Jawaharlal Nehru Stadium in Delhi.
Overview
Dualis has 2 high-rise towers with a height of G+40. The project includes 3 BHK and 4 BHK apartments with servant rooms. It also has 3-level basement parking and 4 podium parking floors (Ground to 3rd floor). From the 4th floor onwards, amenities start, and on the 6th floor, there are 2 temperature-controlled swimming pools, one for adults and one for kids. On the 6th floor, there is also a clubhouse. This project has very few homes, only around 198 apartments, which makes it exclusive.
Prime Location
Shapoorji Pallonji The Dualis project is strategically located in Sector 46, Gurgaon. The Project is situated in Central Gurgaon.
The project is close to NH-48, Tau Devilal Sports Complex, Artemis Hospital, Park Hospital, Zooper India Trampoline, and HUDA City Centre Metro Station.
It is also near one of India’s best hospitals – Medanta Hospital.
Sohna Road, NH-48, Cyber City, Udyog Vihar, and IGI Airport
Project Amenities
This project stands out for its low-density layout and exceptional amenities:
- The project has a huge clubhouse of 60,000 sq. ft.
- There will be a separate pet park so that residents face no problem.
- There will be a separate toddlers’ play area.
- A separate library is provided where children can gain knowledge and improve their learning.
- There are 2 swimming pools, one for adults and one for kids.
- The project has 7-level parking, 3 basement + 4 podium parking.
- 24×7 security will be available in the society.
- Apartments will have 6-foot-wide balconies and 50 ft length balconies.
- There will be 5 elevators, 4 passengers and 1 service elevator.
- Interiors will include Italian marble flooring, wooden flooring in bedrooms, a modern kitchen with a hob, a chimney, a double-door refrigerator, an oven, etc.
- Luxury facilities, including a premium gym, indoor games, a banquet hall, sports courts, a yoga deck, a jogging track, and much more
Size of The Apartment at The Dualis Project
The Dualis offers 2 configurations:
- 3 BHK + servant rooms (2,800 to 3,000 sq. ft.)
- 4 BHK + servant rooms. (3,400 to 3,600 sq. ft.)
The apartments is Each floor has only 4 units, ensuring more privacy and exclusivity.
Pricing
For the Dualis project, Shapoorji Pallonji is giving a discount of ₹1,000 per sq. ft. but this offer is only for a limited time.
The price of 3 BHK apartments earlier started at ₹22,800 per sq. ft., but now the price is only ₹21,800 per sq. ft. Similarly, the price of 4 BHK apartments was ₹23,800 per sq. ft. Still, now the price is ₹22,800 per sq. ft.
After discount, the price of 3 BHK apartments starts from ₹6.1 crore onwards, and the price of 4 BHK apartments starts from ₹8.2 crore onwards, depending on the size.
Payment Plan
Shapoorji Pallonji has made 2 flexible payment plans for Dualis according to the buyers’ suitability. One is the 30:40:30 payment plan, and the other is the construction-linked payment plan.
Construction-Linked Plan (CLP): Staged as construction progresses.
30:40:30 payment plan: In this payment plan, the first 30% payment will go in 3 installments.
- 10% on booking
- 10% within 90 days of booking
- 10% within 180 days of booking
- On completion of the 5th floor, 20% amount has to be paid (approximately in May 2027).
- On completion of the structure, another 20% has to be paid.
By this stage, 70% of the total amount will be paid. The rest 30% amount will go in 3 installments:
- 20% on completion of flooring
- 5% on the application for the occupation certificate
- 5% on notice of possession
Floor Plan & Layout
The 3 BHK floor plan of Dualis includes 3 bedrooms + a servant room. As you enter, on the left side, there is a servant room with an attached washroom. In the front, there is a spacious living and dining area. All 3 bedrooms have attached bathrooms and individual balconies, and the main bedroom has a walk-in closet. The apartment also has a large kitchen.
The 4 BHK floor plan has 4 bedrooms with attached washrooms. Out of these, 2 bedrooms share a balcony with the dining area, while the other 2 bedrooms have separate balconies. It also has 1 common washroom and a servant area with a separate entry. From this separate entry, the servant can directly access the kitchen without entering the main apartment.






