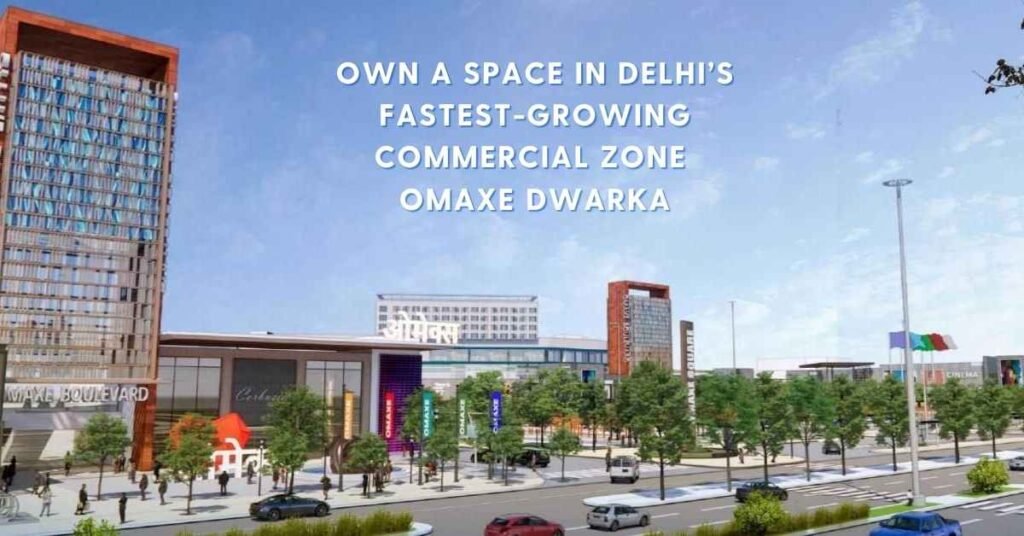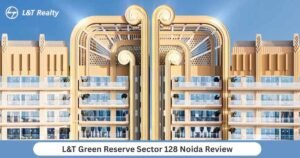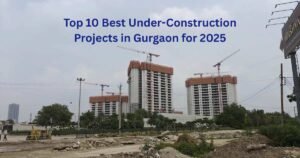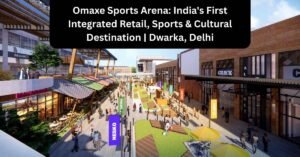Omaxe Dwarka is a mixed commercial hub developed by the well-known Omaxe Group under a Public-Private Partnership (PPP) with the Delhi Development Authority (DDA). This will be India’s first, largest, longest, and biggest project of its kind. The government and DDA have invested over ₹50,000 crore in it. It is located in Sector 19B, Dwarka, Delhi, and spreads across 50.4 acres. This is a massive urban commercial space that combines sports, retail, hospitality, food, entertainment zones, and social/cultural experiences all in one project.
This large-scale project features retail shops, food courts, and multiplexes, along with shop-cum-office (SCO) units for both retail and office purposes. SCO sizes range from 200 sq. ft. to 8,500 sq. ft., catering to varied business needs. The project is providing the 11 entrances, 11 car drop-off points, and 2,211 additional surface car parking spaces.
World-Class Outdoor Stadium
- Built to ICC and FIFA standards.
- International Cricket and Football stadium for large events with seating for 30,000, expandable up to 40,000.
- Can host live shows and performances by internationally renowned artists with a maximum capacity of up to 1 lakh people.
State-of-the-Art Indoor Stadium
Olympic-size swimming pool with 8 lanes.
Sports zone for training and community activities.
Multi-sports area capable of hosting many types of sports like WWF, Kabaddi League, wrestling, boxing, table tennis, and basketball matches and leagues.
Grand Retail & Dining Experience at Omaxe Dwarka
The project will also include a grand piazza, designed as a dedicated cultural and social event area for handicraft markets, night bazaars, food festivals, and food truck events, accommodating 8,000 to 10,000 people. Omaxe Dwarka will offer a legendary retail and F&B experience, being India’s first air-conditioned high street project with a premium 4 km frontage.
Around 80% of the ground floor will be dedicated to retail shops featuring local and international brands. The 5 lakh sq. ft. food court district will have over 42 restaurants, lounges, drive-throughs, and a 7-screen multiplex, offering premium dining and entertainment experiences. Retail shop sizes will range from 200 to 1,500 sq. ft., while spaces for food courts and restaurants will range from 478 to 3,000 sq. ft.
Elite Clubhouse & Luxury Stay Experience
For leisure and hospitality, the project will feature a 5-star rated clubhouse exclusively for Delhi’s elite, with two banquet halls for weddings and events, each accommodating up to 1,500 guests. The clubhouse will have multiple indoor and outdoor sports facilities of international standards, lounges and bars, a cigar room, a Turkish hammam, a private bowling alley, and premium health facilities. It will also include a swimming pool, a gymnasium for fitness, a boxing ring, and a luxury hotel with over 100 rooms. This project is going to be the biggest and fastest growing commercial project of Delhi.
Strategic Connectivity & Upcoming Hubs
- Janakpuri & Rajouri Garden – 20 minutes away.
- Vasant Vihar, South Delhi – 22 minutes away.
- Cyber Hub, Gurgaon – 25 minutes away.
- Paschim Vihar & Punjabi Bagh – 30 minutes away.
- Max Hospital, PNB Corporate Offices, and Asia’s largest golf course are just 500 meters away.
- 10 minutes from NH-48, connecting to Gurgaon, Faridabad, and Sohna Road.
- Indira Gandhi Airport – 5 minutes away.
Upcoming underpasses to enhance connectivity to all the cities and reduce travel time for daily travellers, making it a prime business address in Delhi’s fastest-growing zone.






