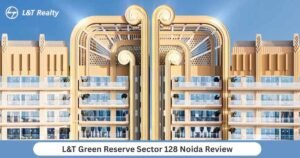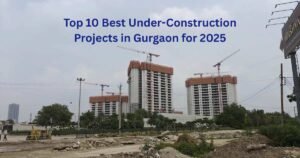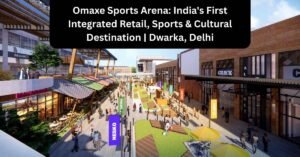Introduction – L&T Green Reserve, Sector 128 Noida
L&T Green Reserve is an ultra-luxury residential project by the L&T Group. It is one of India’s most trusted and reputed developers. This project sits in Sector 128, Noida. The project covers around 6 acres with 4 high-rise towers with green surroundings and eco-friendly features. L&T Green Reserve will have 3 BHK, 4 BHK and 5 BHK apartments.
Project Overview – A New Benchmark in Luxury Living
L&T Green Reserve brings a new level of luxury living to Noida with vacation-like amenities and beautiful green surroundings near a golf course. It spreads over 6.1 acres and includes 600 apartments across four towers.
Each tower’s height will be G+37, and each floor will have only 4 apartments. Each apartment has a spacious design, premium interiors, natural light, and private elevator access for more comfort and privacy. L&T Green Reserve is designed by the famous architect Hafeez Contractor. The project offers an active and social lifestyle through a 65,000 sq. ft. clubhouse with indoor games.
Amenities – Luxury That Redefines Lifestyle
L&T Green Reserve provides world-class amenities for fitness, relaxation, and social activities.
Wellness and Fitness: Gym, yoga zones, meditation areas, and a reflexology park.
- Clubhouse: A huge 65,000 sq. ft. clubhouse having banquet halls, indoor games, kids’ play area, tennis, badminton, and squash courts, plus jogging and cycling tracks.
- Swimming pool: temperature-controlled pool for all seasons.
- Green Spaces: landscape gardens, a small forest with a walking path, and large open areas for outdoor enjoyment.
- Parking: 3-level basement parking for residents’ convenience for parking.
- Safety: 24×7 security, CCTV surveillance, face recognition, biometric entry, Burglar Alarms, and Gated community access.
These amenities provide residents with a luxurious lifestyle.
Apartment Sizes & Configurations
L&T Green Reserve offers in 3 configurations large apartments to provide open and airy living spaces ranging from 2,800 sq. ft. to 5,700 sq. ft.
- 3 BHK: 2,850 sq. ft.
- 4 BHK: 3,500 sq. ft.
- 5 BHK: 4,500 sq. ft.
- 5 BHK: 5,700 sq. ft.
Every home comes with a servant’s room, big balconies, modular kitchens, modern fittings, and plenty of natural light for a bright, comfortable lifestyle.
Price – Luxury Living Starting at ₹5.99 Crore
L&T Green Reserve starts from around ₹21,017 per sq. ft., matching its luxury standards and premium location. The prices mentioned below are tentative; they may increase or decrease slightly. All these prices are without GST and PLC.
- 3 BHK (2,850 sq. ft.): ₹5.99 Cr
- 4 BHK (3,500 sq. ft.): ₹7.35 Cr
- 5 BHK (4,500 sq. ft.): ₹9.45 Cr
- 5 BHK (5,700 sq. ft.): ₹11.97 Cr
The price includes the main amenities and parking. Early birds can enjoy an inaugural discount and better appreciation benefits.
Payment Plan – Flexible & Buyer-Friendly Options
L&T Realty provides easy and flexible payment plans for homebuyers and investors. Here, the starting payments for book the apartment are fixed, after that the amount will be paid according to the construction.
- Construction-Linked Plan (CLP): Buyers have to pay 10% on booking, 20% within 30 days. After these payments, the remaining amount will be paid in parts based on construction stages. The rest amount in phases till possession.
- Special Plans: Flexible options like possession-linked or quick-booking discounts.
Floor Plan
Each floor plan focuses on spacious layouts, natural light, and a modern flow between spaces.
- 3 BHK: The smallest apartment of the L&T Green Reserve. 3 bedrooms, 3 bathrooms, a living and dining area, a modular kitchen, 2 balconies, and a utility area.
- 4 BHK: 4 bedrooms, 4 bathrooms, a powder room attached to the master bedroom, a pooja room and a servant room. All bedrooms are spacious to provide cross-ventilation and natural sunlight.
5 BHK (Small): 5 bathrooms, 5 bathrooms, a family lounge, a modular kitchen with a utility area, and a servant/maid’s room with a separate entrance. A home theatre and wide balconies with panoramic views.
5 BHK (Big): 5 bedrooms, including a master suite with a walk-in closet and luxury bathroom. A huge family lounge and a home theatre room. A huge-sized modular kitchen with a breakfast counter and storage space. Servant quarters, powder room, and study/home office. Panoramic views from wrap-around balconies.
Homes use Italian marble in the living area, wooden flooring in bedrooms, and high-end finishes for a luxurious touch.






